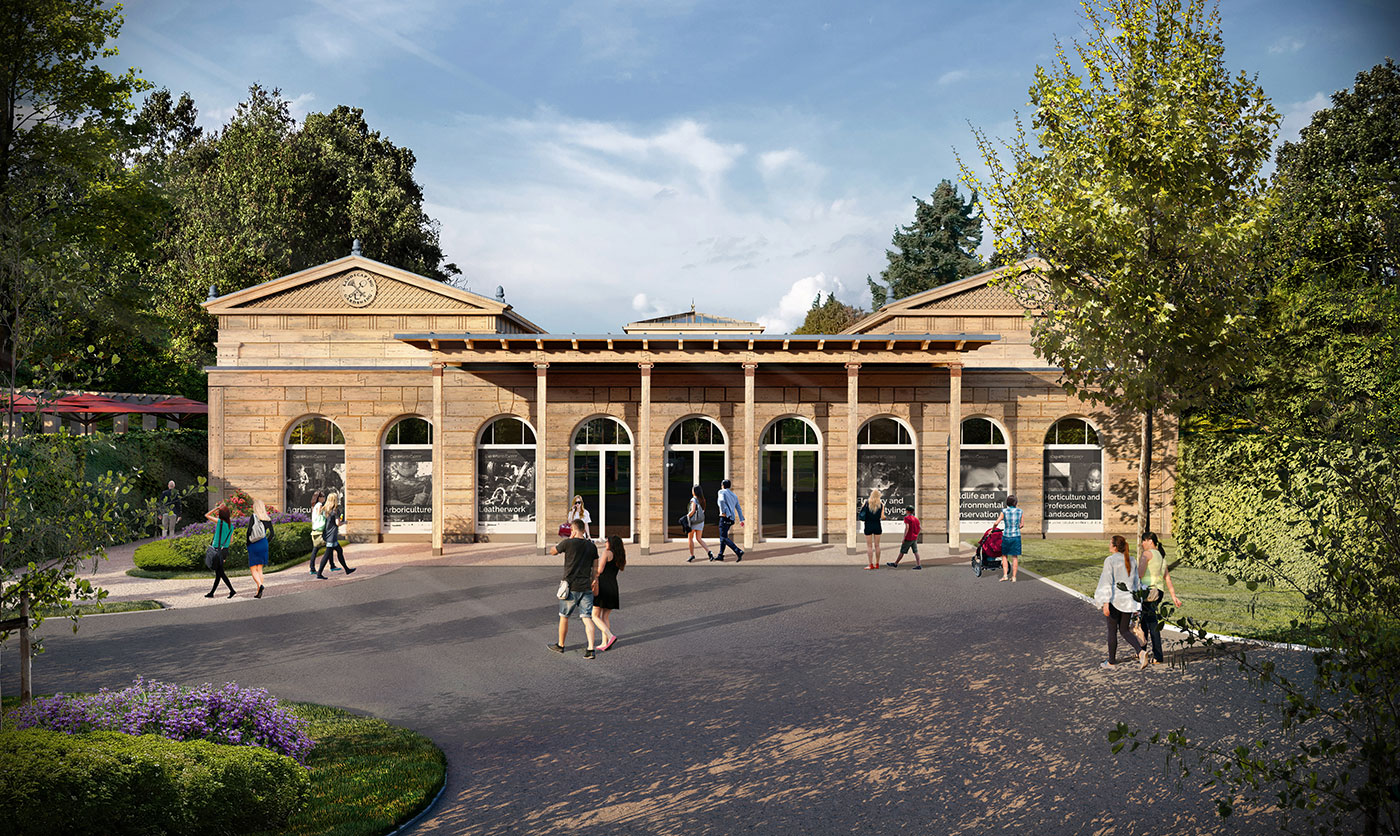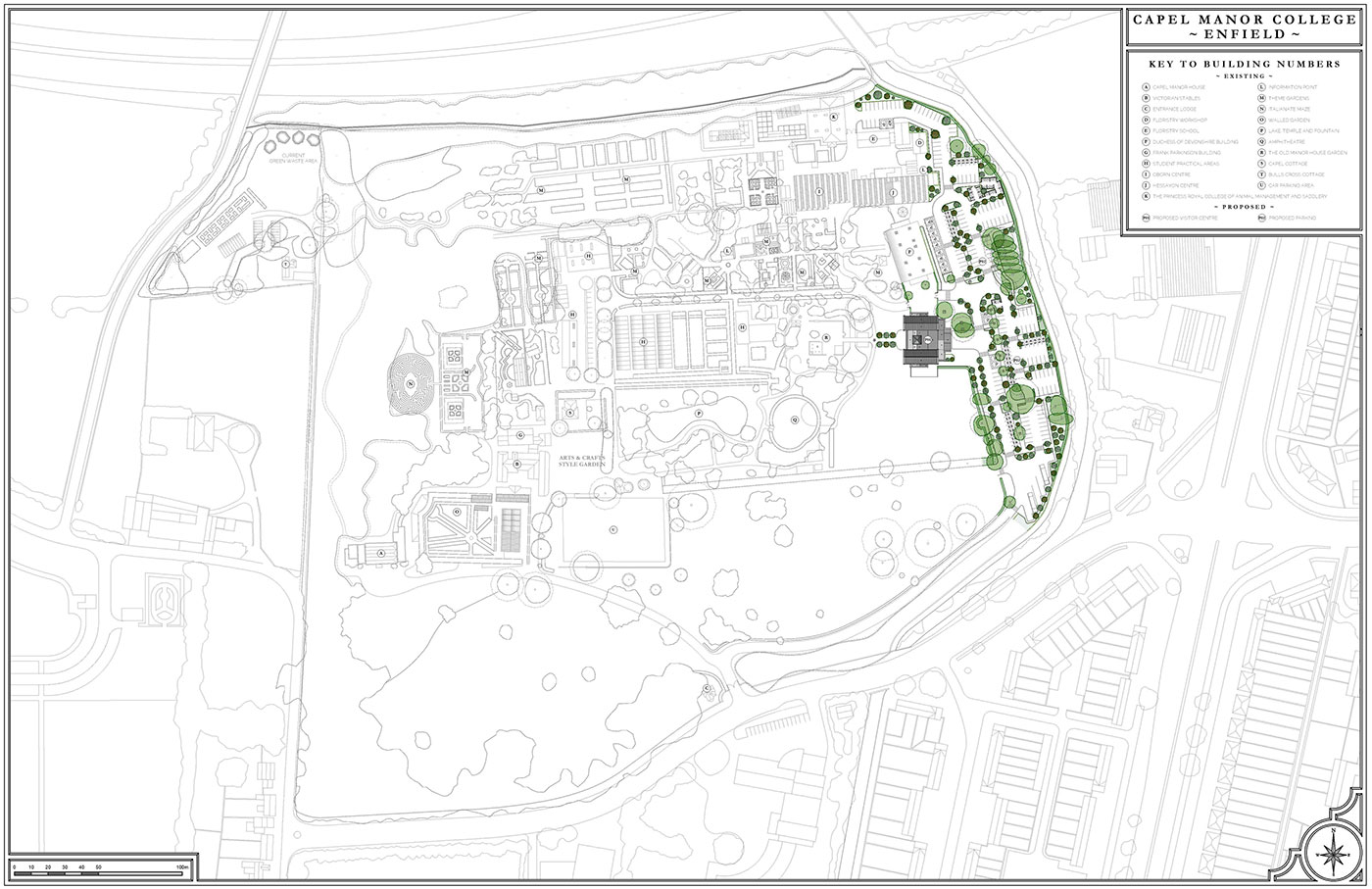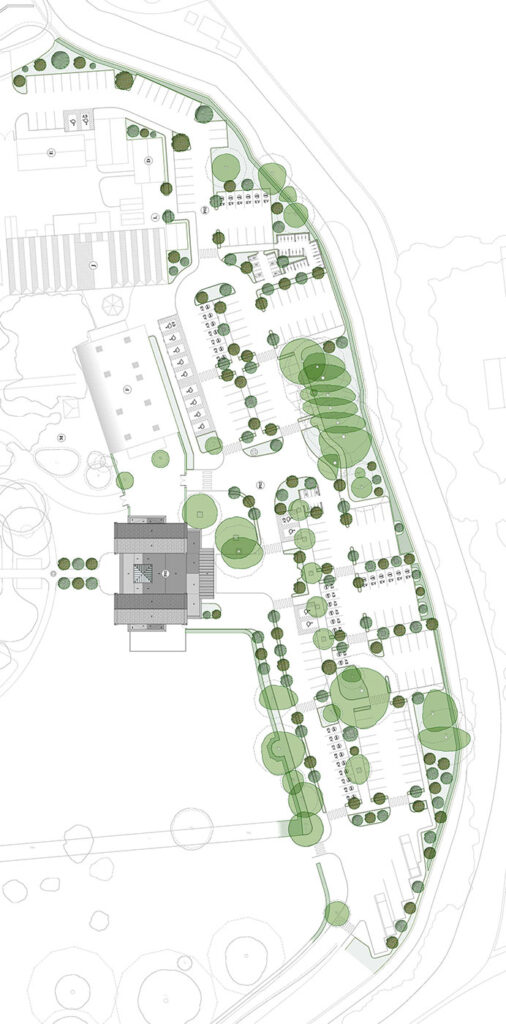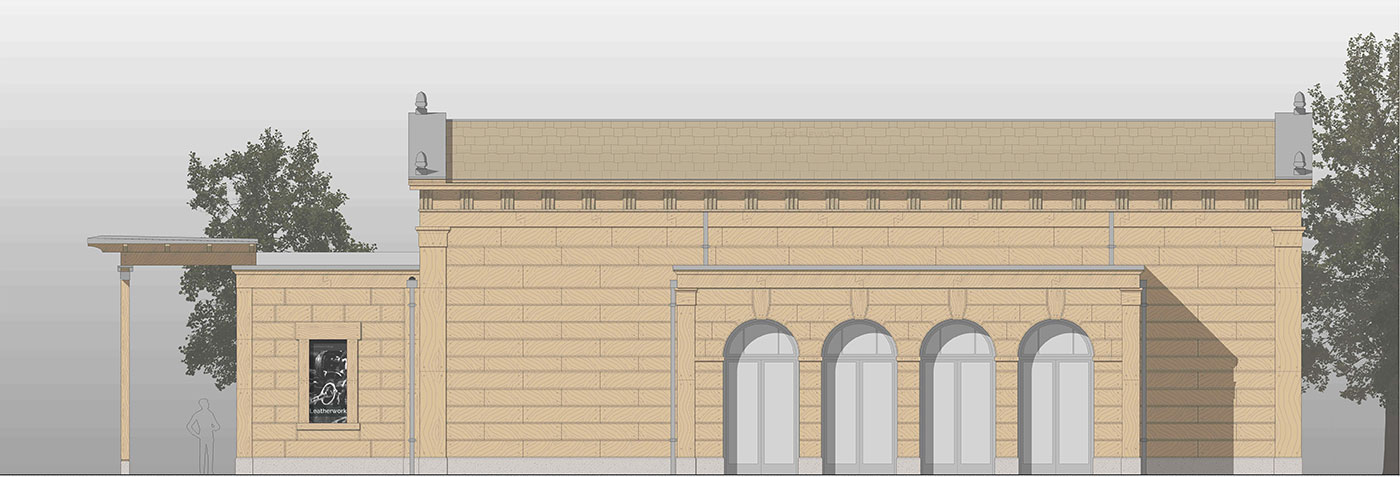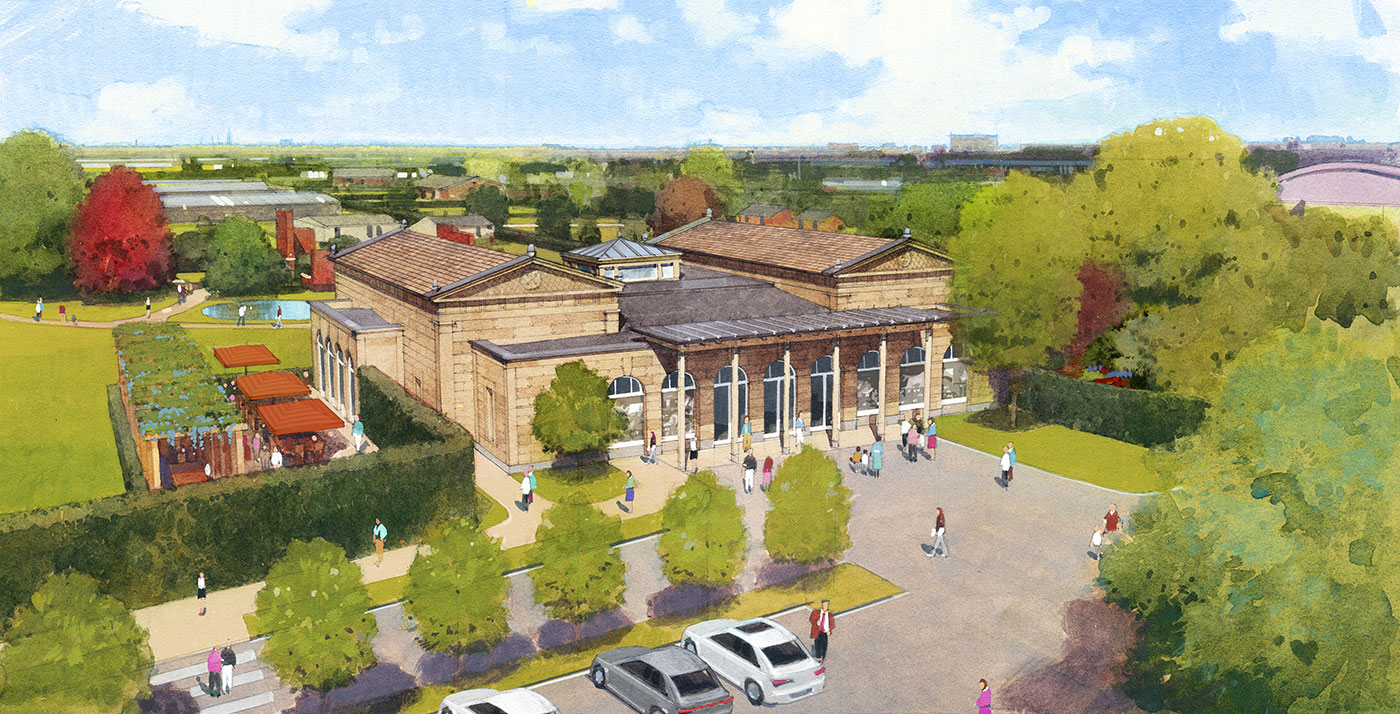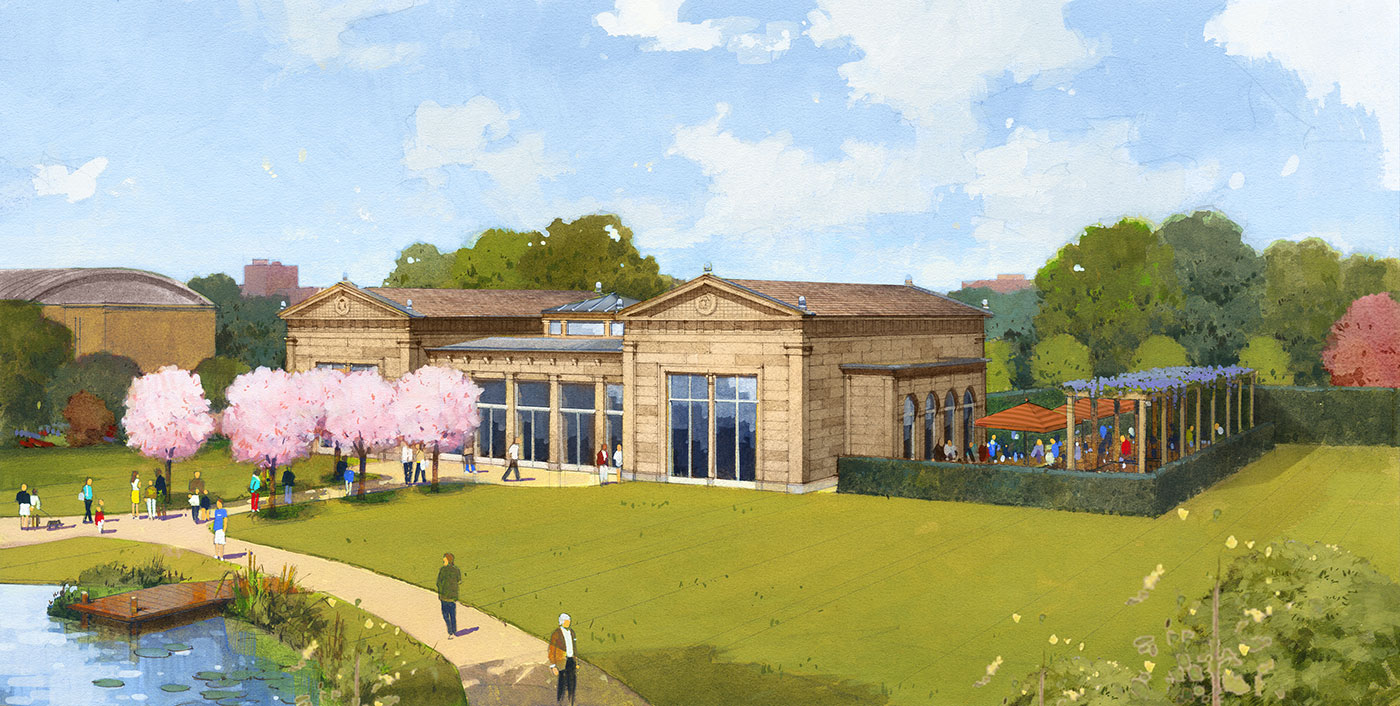The College is located just outside of London, is known for its offer on environmental courses as well as their gardens which are open to the public and cover an area of over 12.4 hectares.
Due to the college growth and the increase on the number of visitors to the garden, the site needed a separate entrance to the gardens, and provide the public with retail and catering facilities.
Our proposals focused on a new visitor centre and gateway building of over 7,500 sq ft. The varying functions are expressed with different volumetric forms: catering facilities and retail areas are conceived as two subsidiary volumes that are then connected via a lower volume with the reception.
The classical language of the building continues the tradition of garden follies and pavilions characteristic of English Country Garden. The building has also a vernacular character expressed through the use of green oak for external cladding and roof oak shingles. These materials, used extensively in garden structures, have been arranged in a more formal classical manner.

