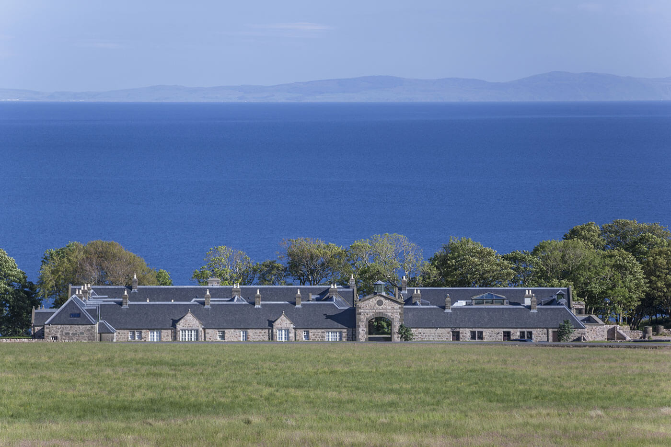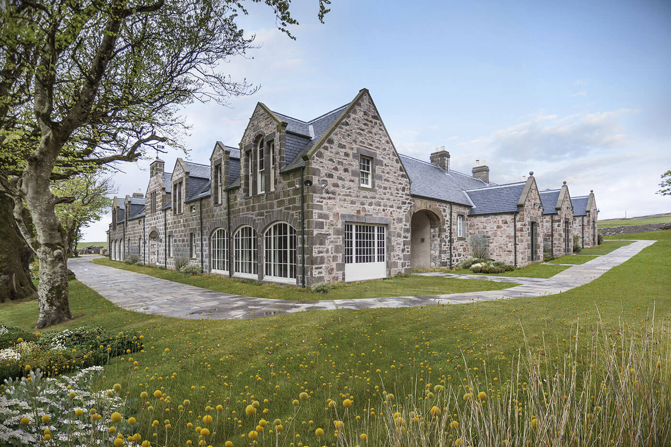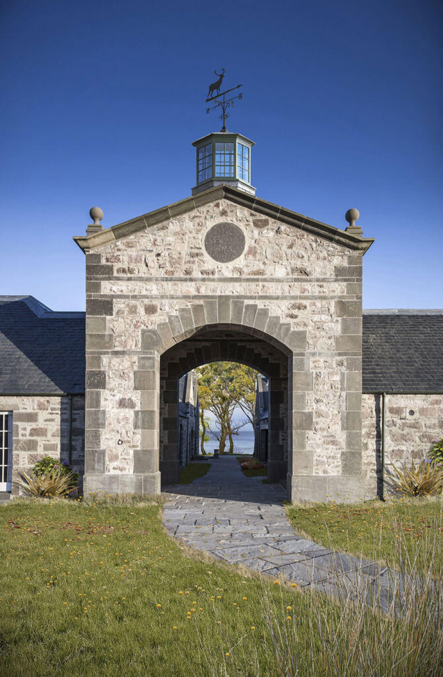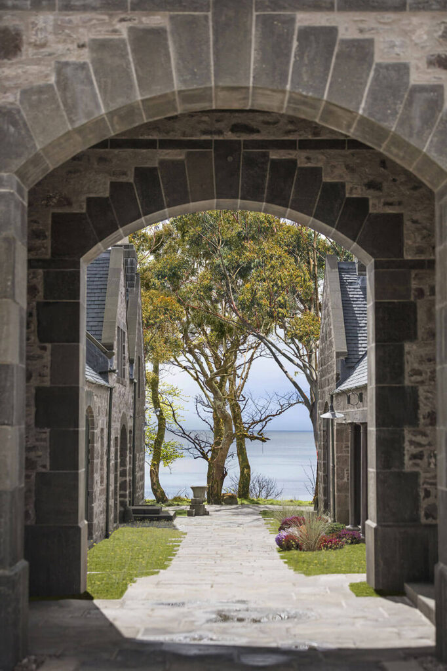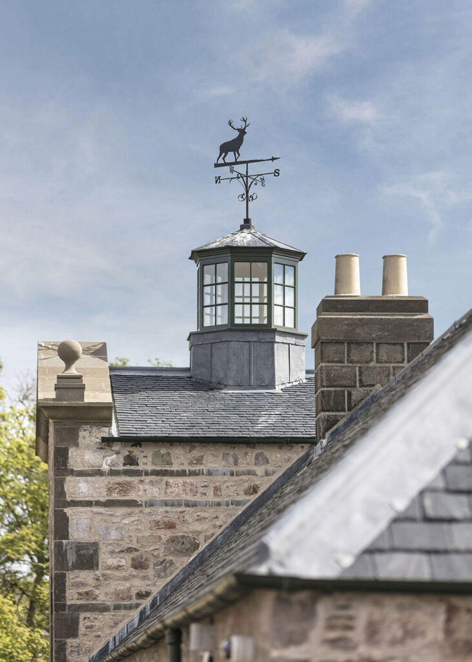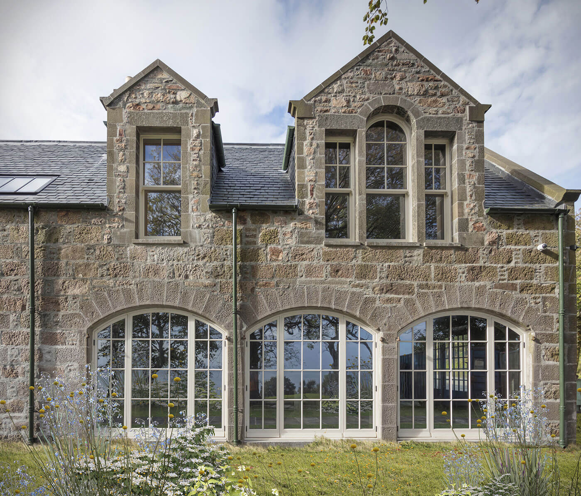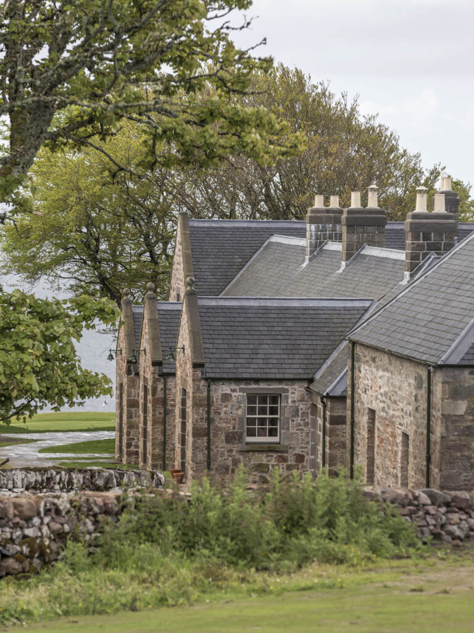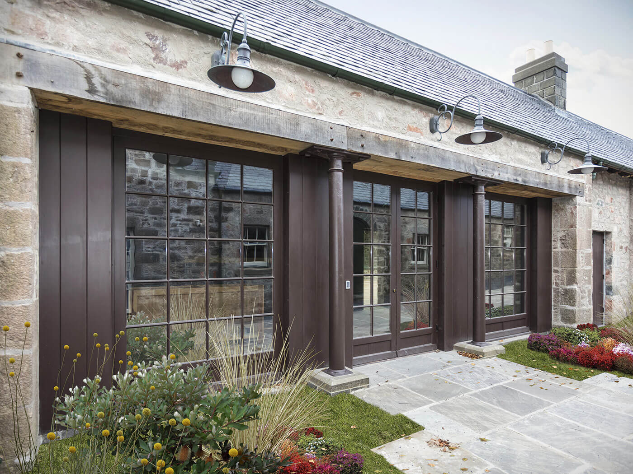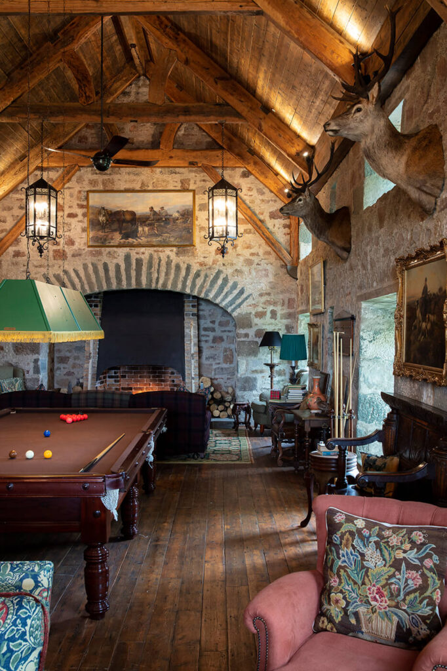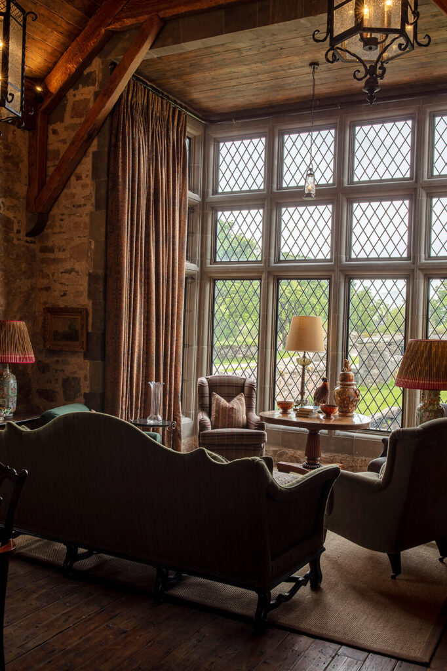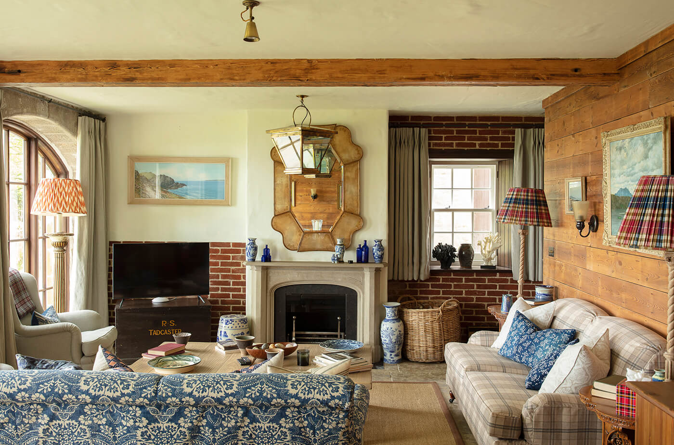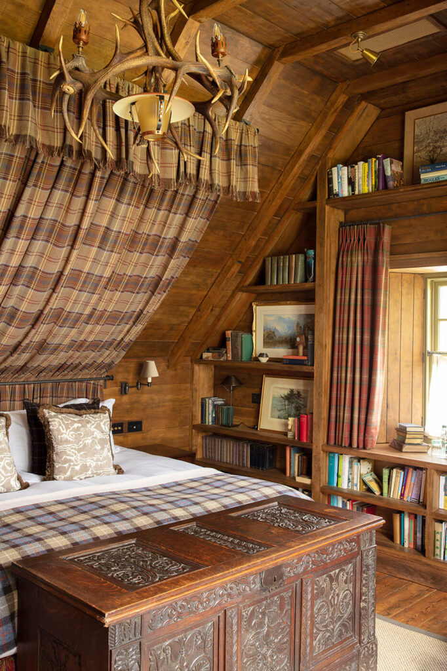The Masterplan proposals of a private estate on an island off the west coast of Scotland, comprise a major extension of a grade C listed country house and the refurbishment and a major extension of the existing farm/stable quadrangle buildings, to accommodate the Sporting and Golf activities of the estate.
The building area totals in excess of 50,000 sq ft on this 5,000 hectare estate.
The proposals aim to restore an important group of traditional buildings. The buildings on the estate contain elements of significant architectural quality and they are a physical record of the farming and sporting estate culture which existed on the island. The architecture of the proposed building and the addition of a new wing and gateway is informed by the time honoured tradition of Scottish Vernacular with its unique character.
Photography: Konrad Borkowski: Interiors photography: Dylan Thomas, Country Life.

