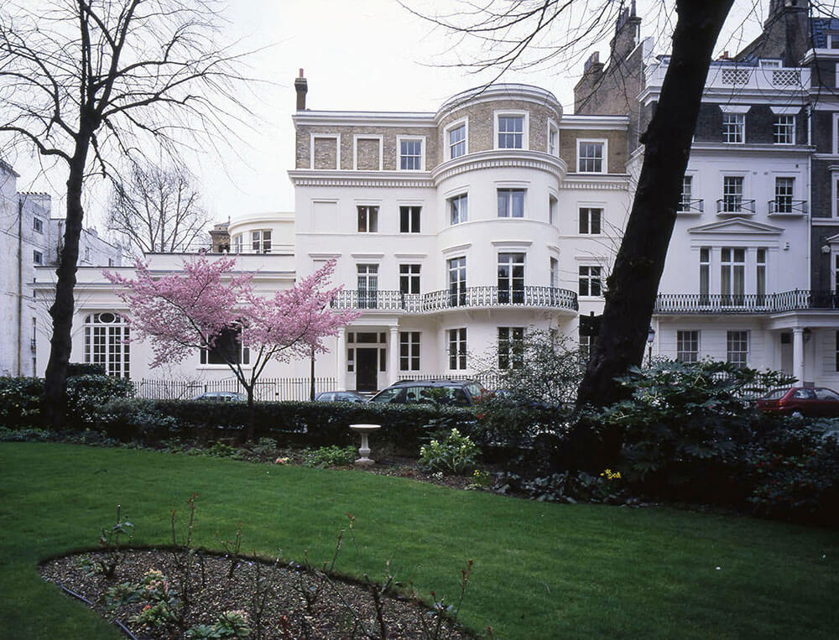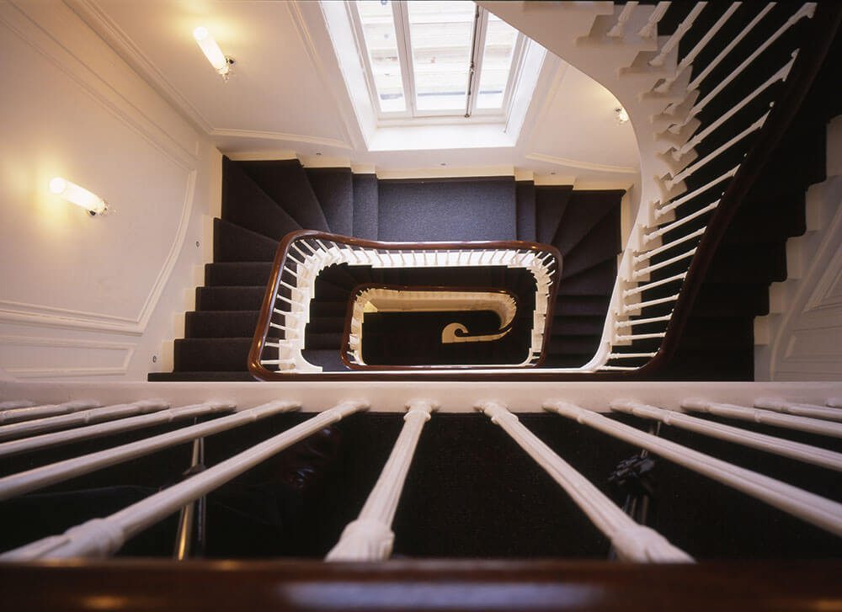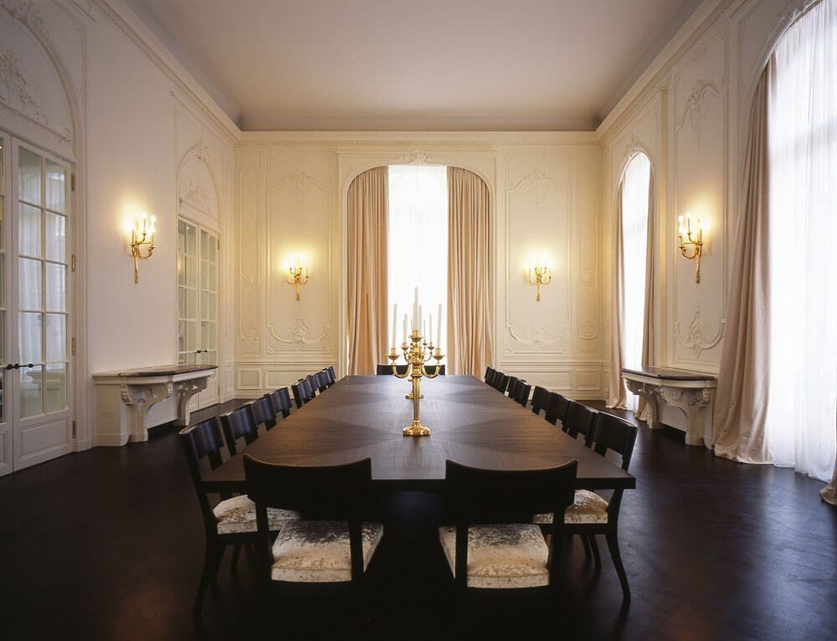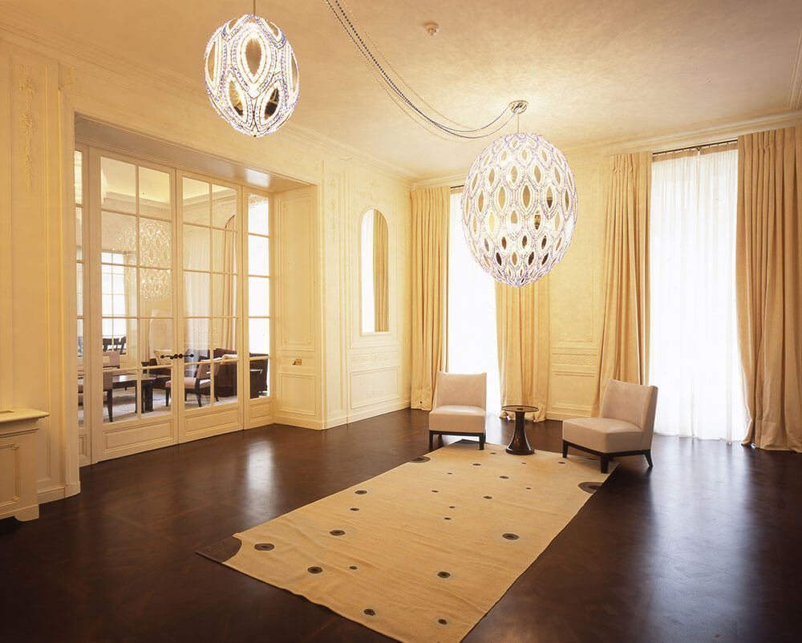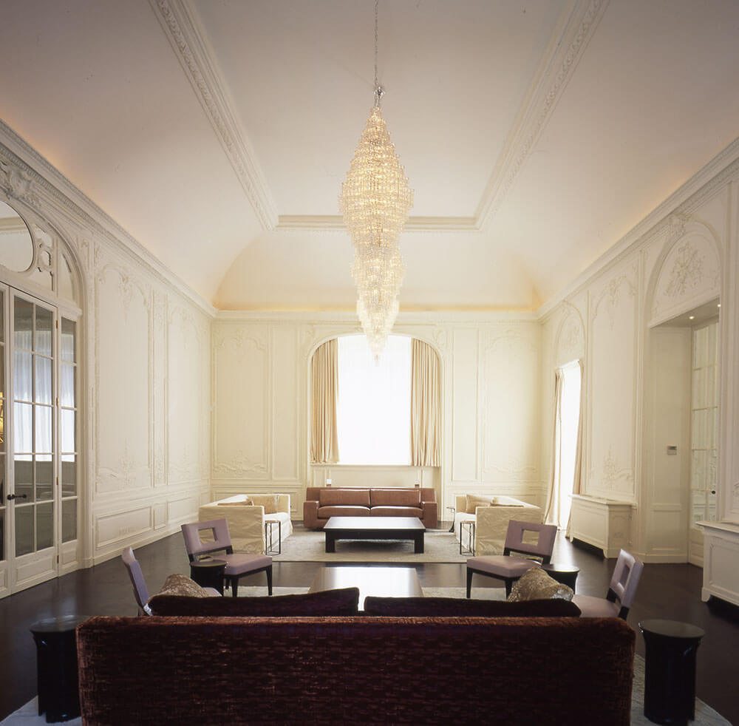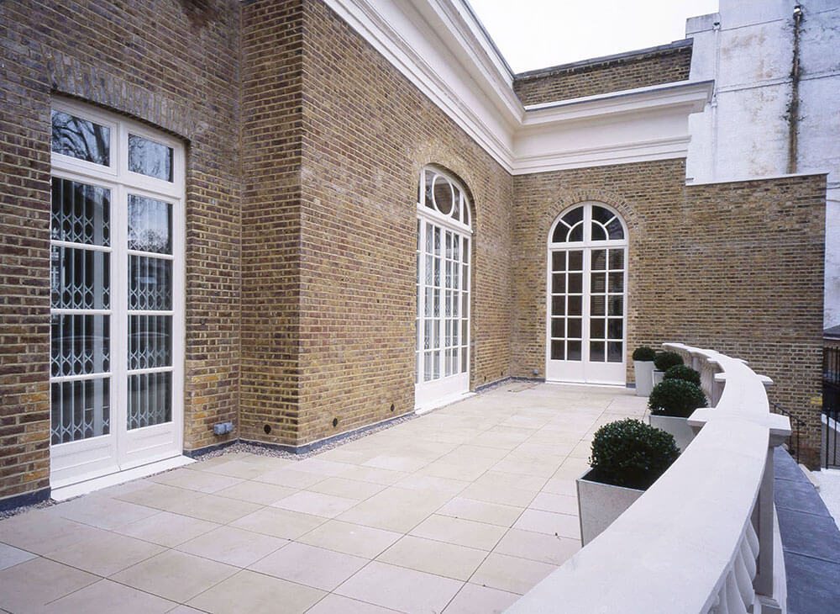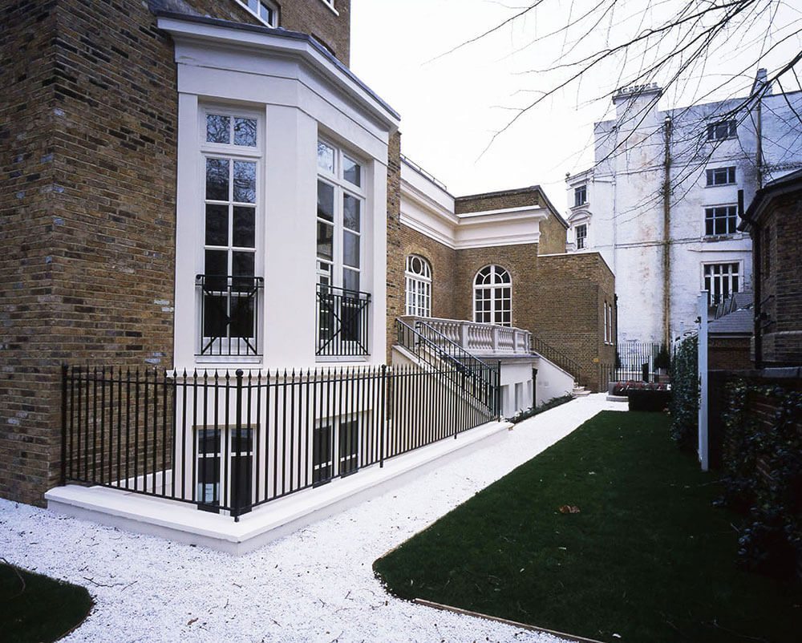The project comprises the extension and refurbishment of a 29,000 sq ft 19th Century building that contains two ballrooms as well as a succession of principal rooms on the ground floor. The addition of an extension and a terrace to the principal rooms completed the plan.
The new internal and external architectural elements are designed in the classical language of architecture and aim to enhance the character of the spaces.

