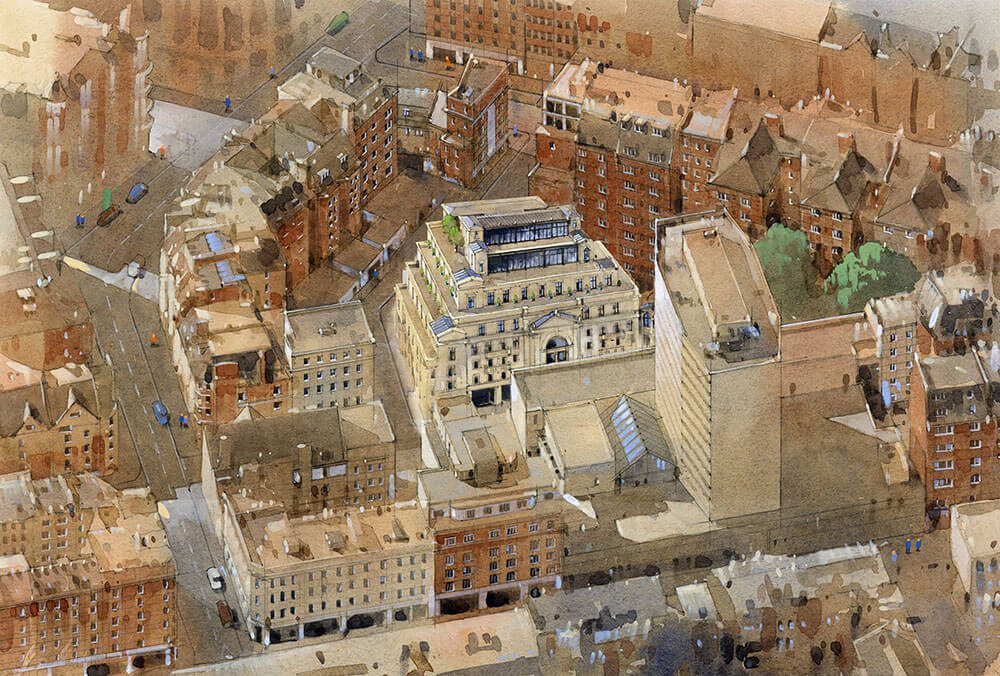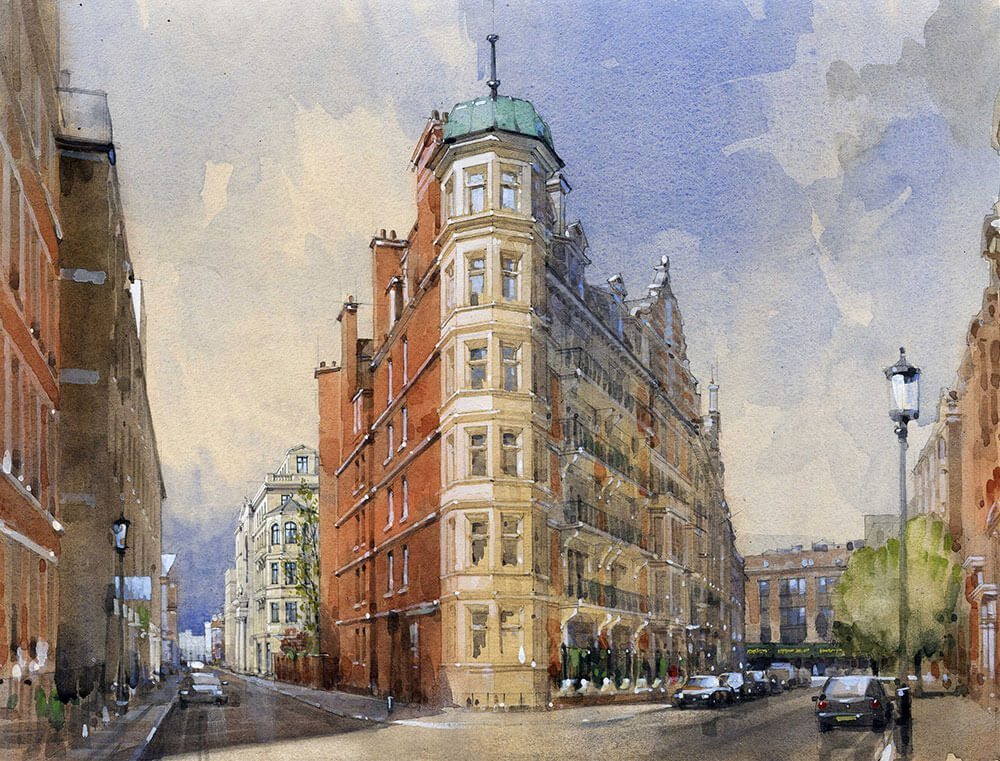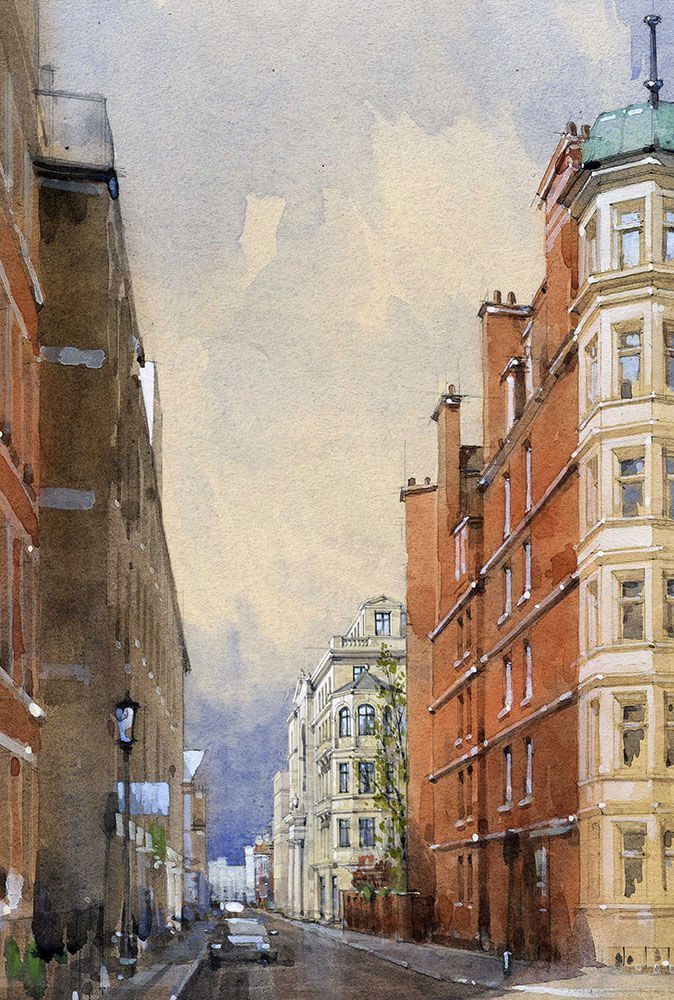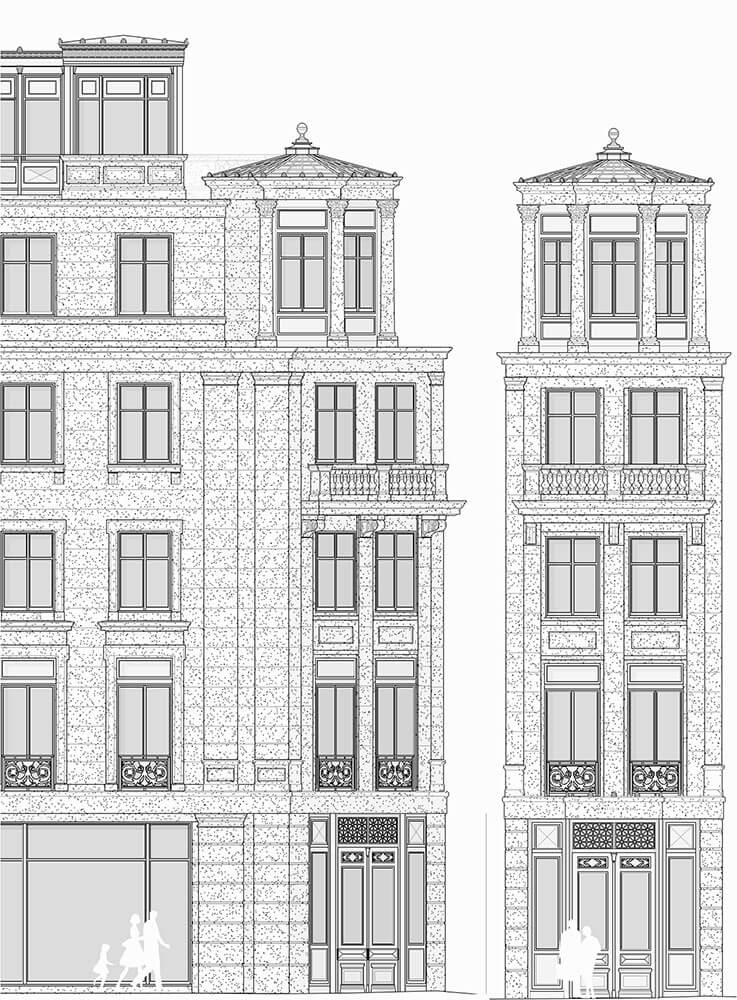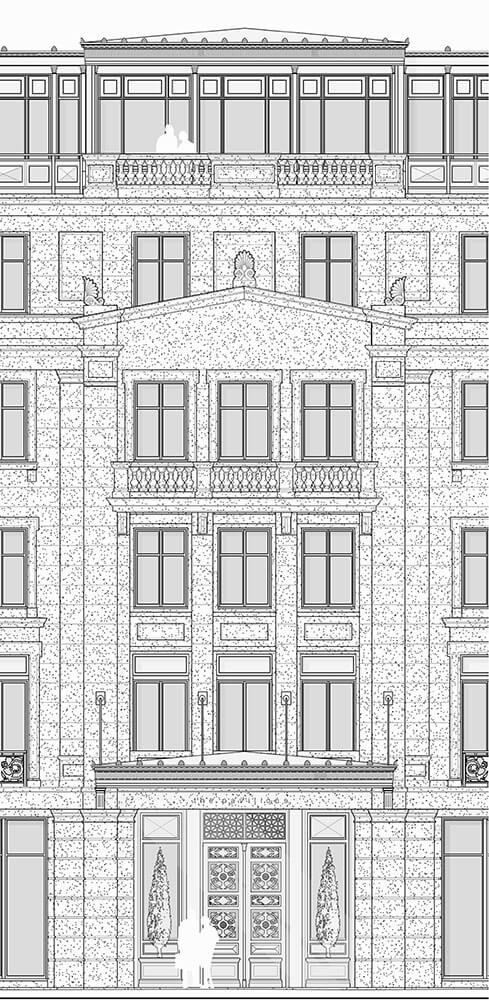This design for a six-storey, 65,000 sq.ft apartment block comprises twenty-one apartments and three commercial premises, plus below-ground leisure and parking facilities.
The proposed building adopts the typology of the 19th Century residential block which predominates the character of the surrounding area.
The building is composed of a number of volumes which step back and come forward to respond to the different site conditions and the scale of neighbouring buildings. The pavilion structures at the two corners on main façade relate to major and minor views towards the site.

