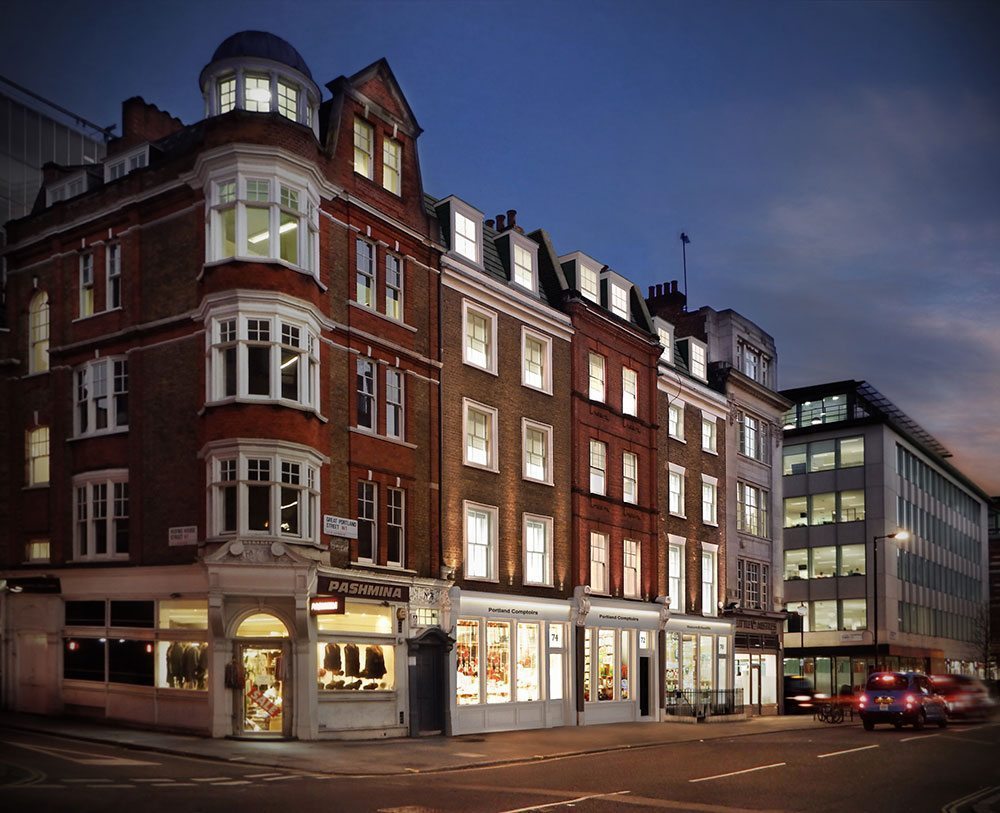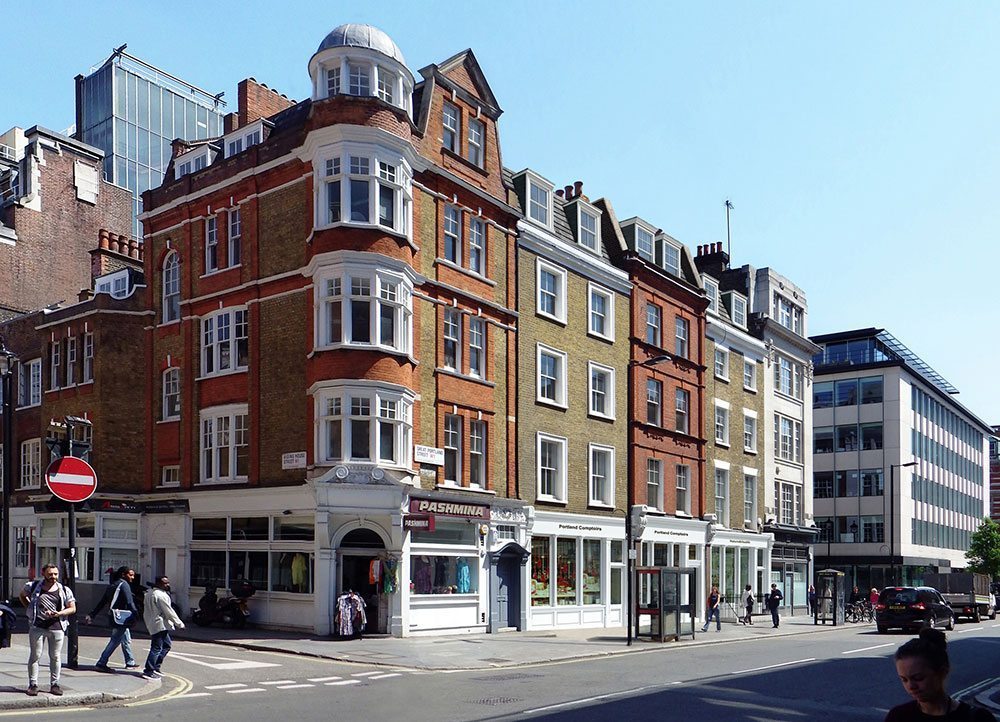The 14,000sq ft development comprises the demolition of three adjoining townhouses behind the retained Victorian front facades and the creation of nine residential flats with community use at street level.
The scheme comprises the redevelopment of the existing internal structure and new rear facades, including new extensions to the rear of the buildings and the addition of mansard roofs. Alterations to the retained front facades are also proposed in order to improve the quality of the retained elements and create a more cohesive composition.


